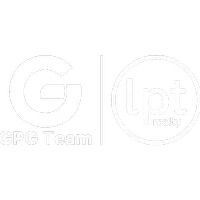4 Beds
3 Baths
2,035 SqFt
4 Beds
3 Baths
2,035 SqFt
Key Details
Property Type Single Family Home
Sub Type Single Family Residence
Listing Status Active
Purchase Type For Rent
Square Footage 2,035 sqft
Subdivision Antigua/Wellen Park
MLS Listing ID D6143213
Bedrooms 4
Full Baths 3
HOA Y/N No
Year Built 2023
Lot Size 6,098 Sqft
Acres 0.14
Lot Dimensions 49.84x120
Property Sub-Type Single Family Residence
Source Stellar MLS
Property Description
This spacious home features four deluxe bedrooms, including a magnificent owner's suite with a spa-like bathroom and a large walk-in closet. The two-car garage is equipped with stylish built-in cabinets, a workbench, ample storage, and a durable epoxy-coated floor.
Inside, you'll find high-impact windows for added safety and quiet, along with premium kitchen upgrades. The kitchen showcases elegant Aristokraft shaker cabinets with soft-close doors and drawers, real wood finishes, a built-in refrigerator, waste bin, rollout shelves, and sleek quartz countertops.
The primary bedroom doubles as a convenient workspace, thoughtfully outfitted with custom cabinetry for organization. Outside, the screened seating area invites you to enjoy nature year-round in comfort.
Additional smart home features include a Ring Video Doorbell Pro, Honeywell WiFi thermostat, and a smart lock on the front door. The home's durable exterior features a tile roof, sturdy front door, and hurricane-rated garage door for peace of mind.
The guest bathroom adds a splash of color with painted blue cabinets, complementing the stylish design throughout. Plus, this home is located outside the flood zone, so no flood insurance is required.
This Trevi II home offers upscale, carefree living with exceptional finishes and thoughtful storage solutions — a perfect rental opportunity in Antigua at Wellen Park.
Location
State FL
County Sarasota
Community Antigua/Wellen Park
Area 34293 - Venice
Interior
Interior Features Ceiling Fans(s), Eat-in Kitchen, High Ceilings, Kitchen/Family Room Combo, Living Room/Dining Room Combo, Open Floorplan, Smart Home, Solid Wood Cabinets, Split Bedroom, Stone Counters, Thermostat, Walk-In Closet(s), Window Treatments
Heating Central
Cooling Central Air
Flooring Ceramic Tile, Epoxy, Tile
Furnishings Unfurnished
Fireplace false
Appliance Built-In Oven, Dishwasher, Disposal, Electric Water Heater, Microwave, Range Hood, Refrigerator
Laundry Laundry Room
Exterior
Exterior Feature Lighting
Garage Spaces 2.0
Community Features Gated Community - No Guard, Golf Carts OK, Street Lights
Utilities Available BB/HS Internet Available, Cable Available, Cable Connected, Electricity Available, Electricity Connected, Sewer Connected, Underground Utilities
Amenities Available Gated
Attached Garage true
Garage true
Private Pool No
Building
Entry Level One
Sewer Public Sewer
Water Public
New Construction false
Schools
Elementary Schools Taylor Ranch Elementary
Middle Schools Venice Area Middle
High Schools Venice Senior High
Others
Pets Allowed No
Senior Community No
Membership Fee Required Required
Virtual Tour https://www.propertypanorama.com/instaview/stellar/D6143213







