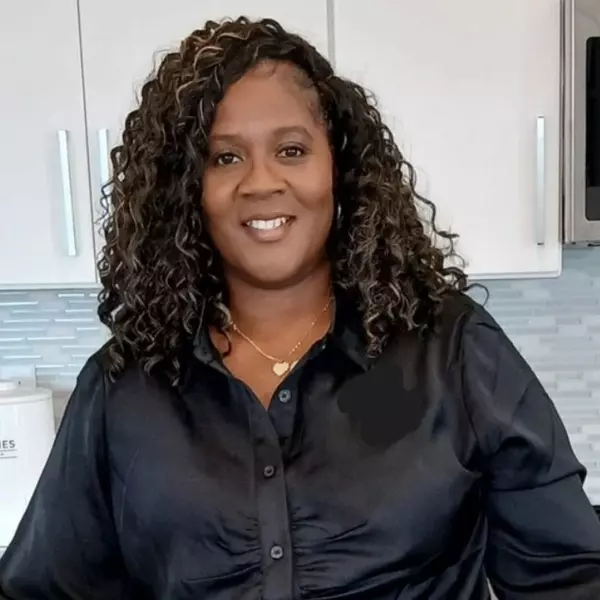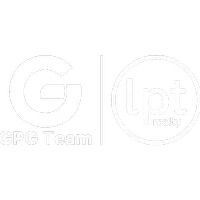$330,000
$329,900
For more information regarding the value of a property, please contact us for a free consultation.
2 Beds
2 Baths
1,144 SqFt
SOLD DATE : 04/24/2025
Key Details
Sold Price $330,000
Property Type Single Family Home
Sub Type Single Family Residence
Listing Status Sold
Purchase Type For Sale
Square Footage 1,144 sqft
Price per Sqft $288
Subdivision Lofty Pine Estates
MLS Listing ID TB8343775
Sold Date 04/24/25
Bedrooms 2
Full Baths 2
HOA Y/N No
Originating Board Stellar MLS
Year Built 1982
Annual Tax Amount $4,411
Lot Size 6,534 Sqft
Acres 0.15
Lot Dimensions 65x100
Property Sub-Type Single Family Residence
Property Description
AFFORDABLE DUNEDIN HOME FOR SALE! Price adjusted! This beautifully maintained 2-bedroom, 2-bathroom home offers a spacious 1,144 sq. ft. split floorplan designed for comfort and versatility. With tile flooring throughout, you'll enjoy easy maintenance and a fresh, modern feel.The garage conversion adds a fantastic bonus space that can serve as an extra bedroom, office, or media room—and can easily be converted back if desired. Inside, you'll find an interior washer and dryer, along with all appliances included, making this property truly move-in ready. Nestled in unincorporated Dunedin, this home offers a rare opportunity with no deed restrictions or HOA! Enjoy the freedom to personalize your space while being just minutes away from the vibrant Downtown Dunedin, with its charming shops, delicious dining options, and year-round events. Plus, you're centrally located near stores and restaurants for ultimate convenience. Whether you're a first-time homebuyer looking to build equity or an investor seeking passive income, this property checks all the boxes. The spacious layout, ideal location, and flexibility make it a smart investment for any stage of life.
Location
State FL
County Pinellas
Community Lofty Pine Estates
Area 34698 - Dunedin
Zoning R-3
Interior
Interior Features Ceiling Fans(s), Open Floorplan, Primary Bedroom Main Floor, Walk-In Closet(s)
Heating Central
Cooling Central Air
Flooring Carpet, Tile
Fireplace false
Appliance Dishwasher, Dryer, Range, Refrigerator, Washer
Laundry Inside
Exterior
Exterior Feature Private Mailbox, Sliding Doors
Garage Spaces 2.0
Utilities Available Cable Available, Electricity Connected, Water Connected
Roof Type Shingle
Attached Garage true
Garage true
Private Pool No
Building
Story 1
Entry Level One
Foundation Slab
Lot Size Range 0 to less than 1/4
Sewer Septic Tank
Water Public
Structure Type Block,Stucco
New Construction false
Others
Senior Community No
Ownership Fee Simple
Acceptable Financing Cash, Conventional, FHA, VA Loan
Listing Terms Cash, Conventional, FHA, VA Loan
Special Listing Condition None
Read Less Info
Want to know what your home might be worth? Contact us for a FREE valuation!

Our team is ready to help you sell your home for the highest possible price ASAP

© 2025 My Florida Regional MLS DBA Stellar MLS. All Rights Reserved.
Bought with KELLER WILLIAMS REALTY- PALM H
"Molly's job is to find and attract mastery-based agents to the office, protect the culture, and make sure everyone is happy! "

